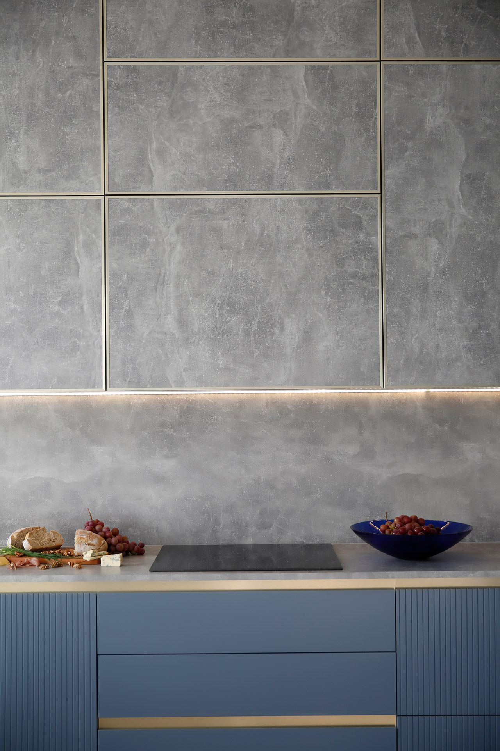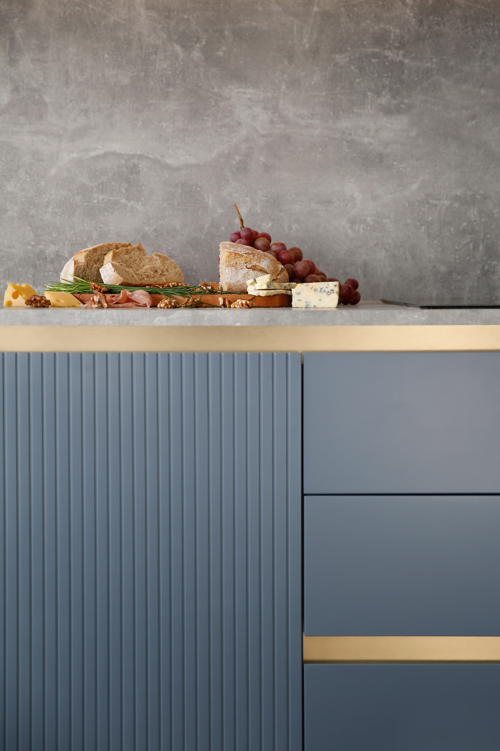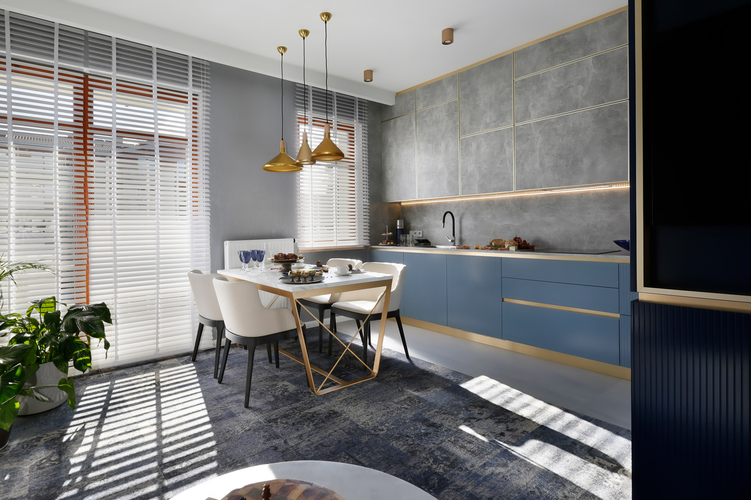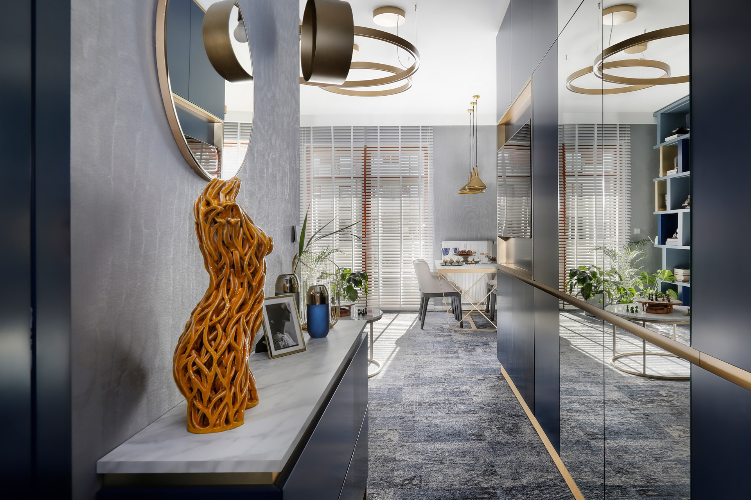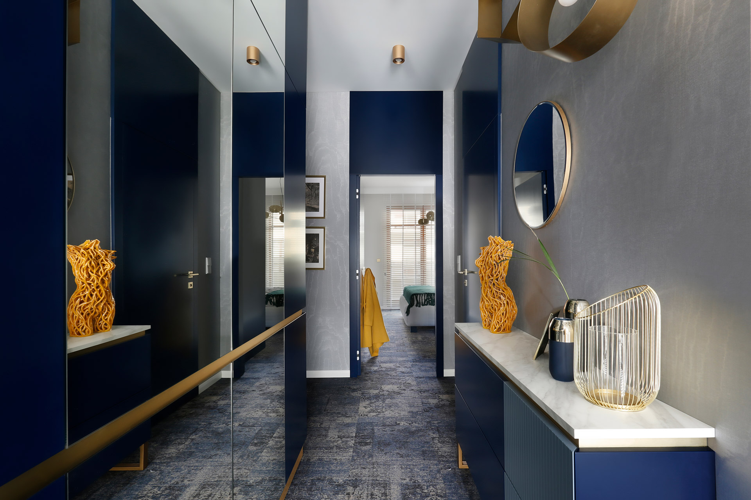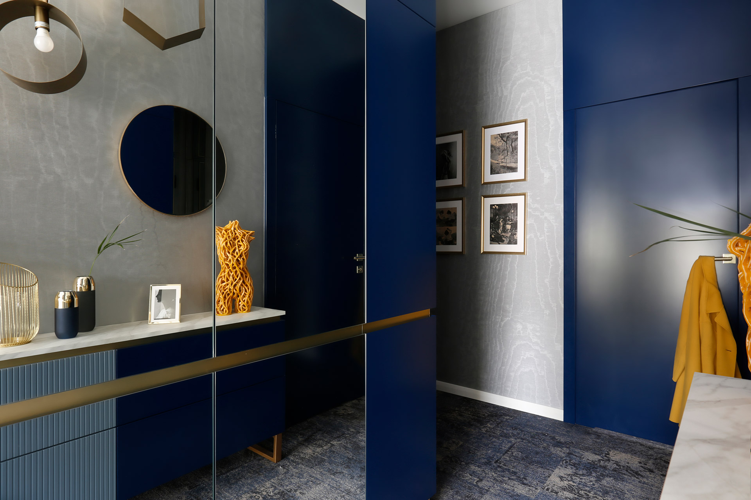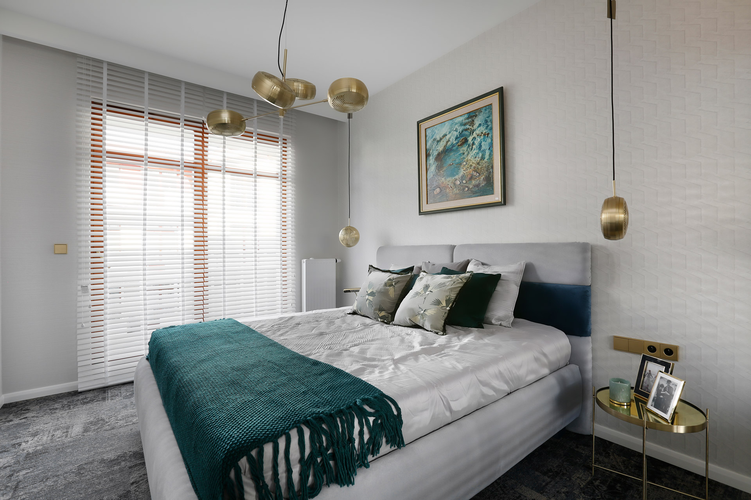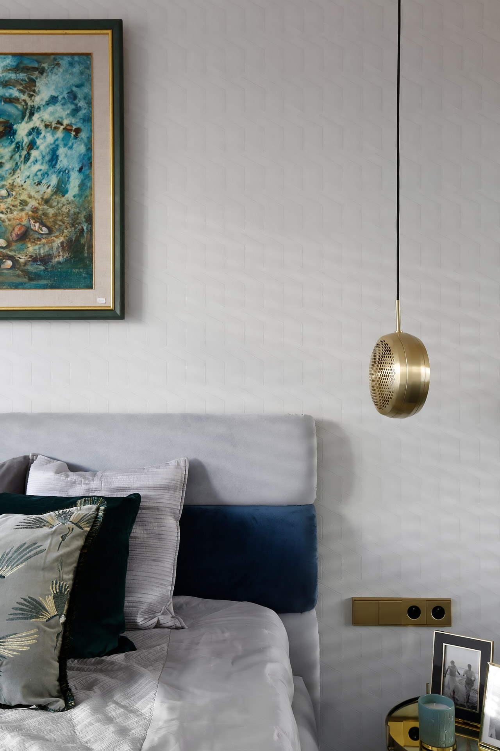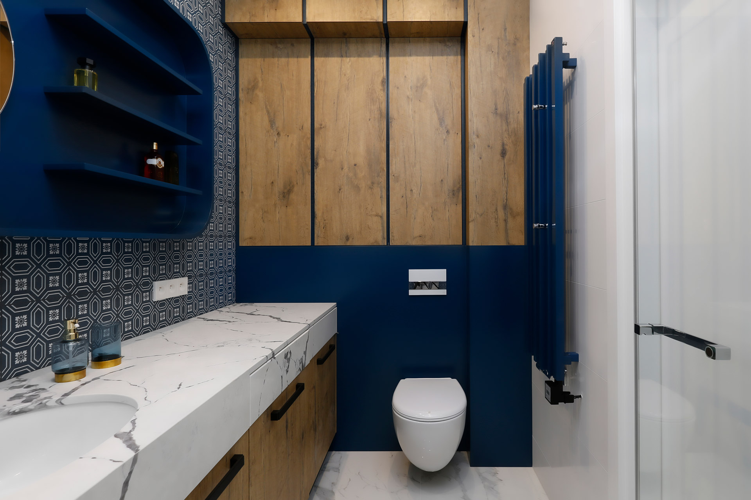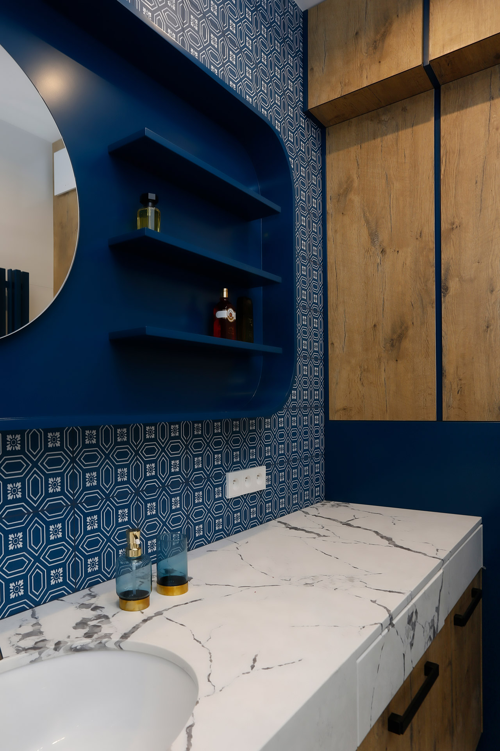"One always succumbs to the charm of a mystery, despite the absurdity of the situation." The Little Prince ' A. de Saint-Exupery
A few words about the project
Small interiors are always a challenge for architects. To accommodate all the functions in such a way that they harmonize with each other and do not overwhelm the users. We focused on good proportions, open space, monochromatic combination of strong colors, clear and ordered interior plan, which gave the effect of spaciousness and coziness.
From the entrance we are led by a coherent line of furniture development, which through the corridor, RTV development ends on an elegant, open kitchen annex, being at the same time a decoration of the living room. Juxtaposition of textures: shiny mirrors, golden slats with perforated fronts in navy blue set the rhythm and order. The furniture wall hides functional closets and hiding places well thought over and designed for such a small space. Decisive color of navy blue furniture and patchwork navy blue carpet do not diminish the interior, but give it cosiness and elegance.
Open space also allowed to expose decorative objects and discover them from different places. Sitting behind the table in the kitchen annex we can admire works of Polish artists: linocut “Chart” by Ewelina Wejchert, “Woman from the mountains” by Aleksandra Prusinowska or sculpture “Torso” decorating the walls of the anteroom. Decorative accents emphasize the original style of the apartment.
This project is a proof that a small space can have a hotel-like, functional design, but in an artistic, unique edition. Good planning and attention to detail are a recipe for decorating small spaces.
- Apartment in Gdansk, Poland Designer: Joanna Chwil
- Photographer: Magdalena Łojewska www.vey.com.pl








